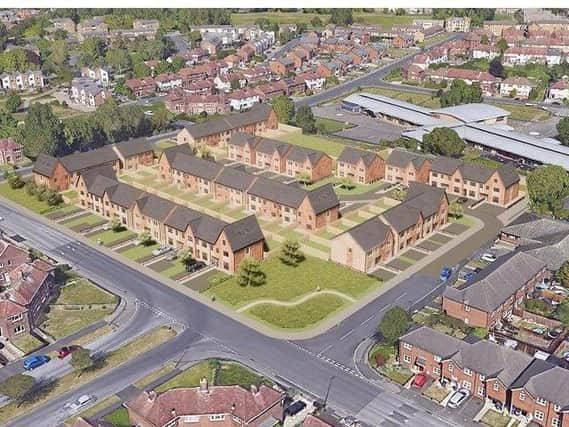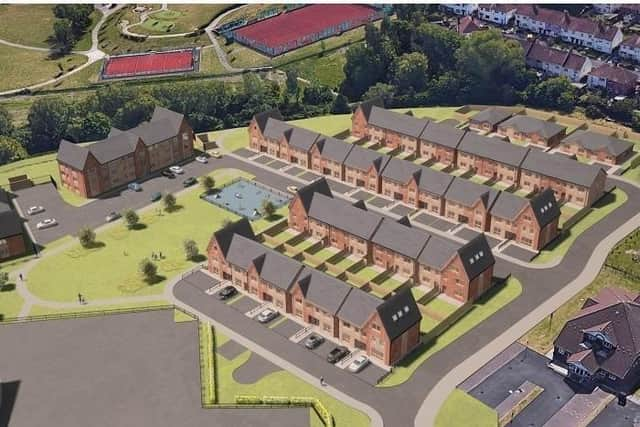Redevelopment plans submitted for Blackpool's Grange Park estate


Land at Grange Park in the town has been earmarked for the homes which would include a mix of family dwellings, bungalows and sheltered apartments.
There are already around 1,800 homes on the estate which has a population of more than 6,000 people making it one of the largest council estates in Lancashire


Advertisement
Hide AdAdvertisement
Hide AdThe application, made by Blackpool Council, follows a public consultation exercise held this spring which attracted 130 comments.
Architects Cassidy and Ashton have now lodged plans which show 53 two and three storey houses on land accessed from Chepstow Road and Gateside Drive, along with public open space.
The land was previously occupied by Christ the King Church and the Chepstow Road shops which were bulldozed in 2018.
A second site, accessed from Dinmore Avenue, is earmarked for 78 homes including two and three storey houses, bungalows and sheltered housing.
Advertisement
Hide AdAdvertisement
Hide AdThe former Grange Park Primary School previously stood on the land before being demolished in 2014 when it was replaced by Boundary Primary School.
The proposed housing will be developed by Blackpool Council, managed by Blackpool Coastal Housing and funded from the England European Regional
Development Fund.
A design statement accompanying the application says: “The aspiration is to create more sustainable homes through the inclusion of improved energy efficiency of the buildings and the introduction of sustainable technologies, such as a mechanical ventilation system.
“The proposals include provision of both high quality formal and informal communal and public open spaces including pocket parks and communal green spaces for all residents, and a new children’s play area, encouraging neighbourly activity and social interaction.
Advertisement
Hide AdAdvertisement
Hide Ad“An area of green space will be gifted to Boundary Primary School to supplement their outdoor space for pupils to use.”
The Dinmore Avenue site will also include a community orchard while existing walking routes across the site will be retained.
Work is already underway to build 75 new council houses at Troutbeck Crescent on the Mereside estate.
*Thanks for reading. If you value what we do and are able to support us, a digital subscription is just £1 for your first month. Try us today by clicking here
