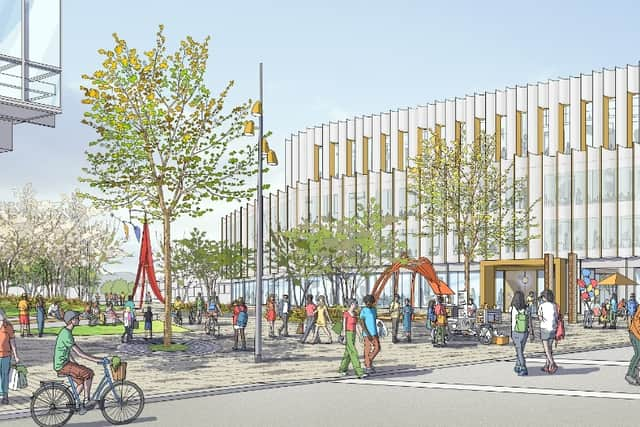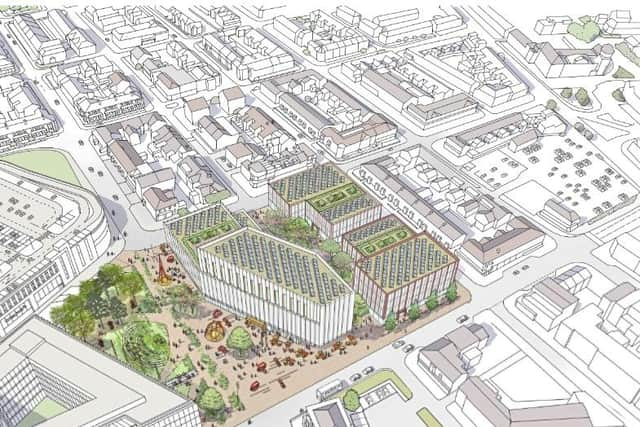Proposals for £65m University Centre Blackpool set for decision by town hall planners
and live on Freeview channel 276
Plans for a £65m university campus in the centre of Blackpool look set to be given the go-ahead - with a new name also unveiled for the development.


The council's planning committee is being recommended to approve an application for the scheme, previously known as the multiversity, on streets between Cookson Street, Milbourne Street, George Street and Grosvenor Street.
Advertisement
Hide AdAdvertisement
Hide AdDocuments reveal the campus will be known as University Centre Blackpool (UCB) with buildings to be used by Blackpool and the Fylde College collaborating with Lancaster University.
Councillors are being asked to grant full permission for demolition in the area including 59 homes, and outline permission for the three new buildings, with the tallest up to five storeys in height. In making the recommendation for approval of the scheme, town hall planning officers say the loss of existing buildings "is considered to be acceptable" and only two objections have been received to the application.
A report to the planning committee, which is due to meet on Tuesday, April 9, says: "The development proposed in outline would deliver clear economic and social benefits by improving access to further education and the skills base in Blackpool to support economic growth and diversification."


While some concerns are raised about the scale of the proposed buildings, planners say development will improve the neighbourhood "subject to a high-quality design". Plans so far have been drawn up by Hawkins/Brown Architects.
Advertisement
Hide AdAdvertisement
Hide AdDocuments add: "The proposed campus would be known as the University Centre Blackpool (UCB) and could support over 3,600 learners through the provision of more than 70 individual courses." Courses are expected to focus on teaching skills in subjects including automation, artificial intelligence, data, and sustainability.
If planning permission is granted, the university would be built in two phases, with the first phase being a three to five-storey L-shaped block offering 21,625 square metres of space to be occupied by Blackpool and the Fylde College.
Phase two comprises two buildings, offering 12,690 square metres of space, which could also be used by the college, or used as flexible office space. A four-storey block is proposed fronting Cookson Street, and a block up to three storeys could be built on the corner of Grosvenor Street and Milbourne Street.
Plans also include the pedestrianisation of George Street, public realm, tree-planting and the provision of 22 car parking spaces. Planners acknowledge the amount of parking is insufficient but say this would be compensated for by public transport links with 20 bus routes within walking distance.
Advertisement
Hide AdAdvertisement
Hide AdThe council has received £9m from the Town Deal towards assembling the site, and £40m from the government’s Levelling Up fund towards the building of the campus. The remaining £16m will be borrowed by the council and repaid by Blackpool and the Fylde College with the new facilities replacing its existing campus on Park Road.
Comment Guidelines
National World encourages reader discussion on our stories. User feedback, insights and back-and-forth exchanges add a rich layer of context to reporting. Please review our Community Guidelines before commenting.