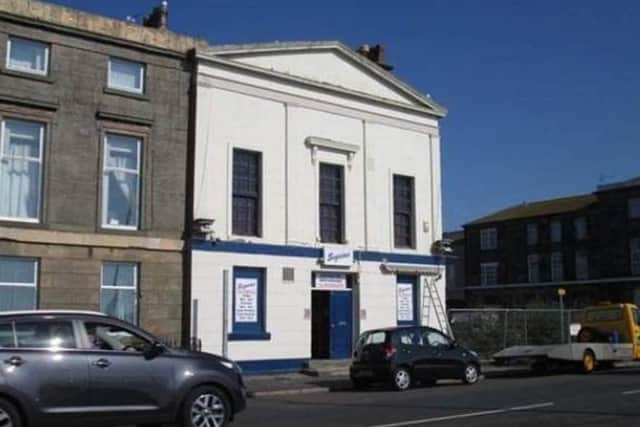Plans to turn former Fleetwood nightclub building designed by Decimus Burton into flats and office space look set to go ahead
and live on Freeview channel 276
Although an application to create three upstairs flats and office space was withdrawn by the applicants last week, permission had already been granted by Wyre planners for an earlier project with five flats.
It now looks as though the scheme with more rooms will press ahead, with ‘listed building consent’ also approved.
Advertisement
Hide AdAdvertisement
Hide AdThe building, at 122-124 Dock Street, is built in the classic Victorian style but its condition was beginning to decline before the current owners took it on.


It has something of a varied history.
Originally it was a historic railway office, then at various times over the decades it housed nightclubs such as ‘The Wud’ and ‘Sequins’ and before that, ‘Sporting Club’.However. the building’s Victorian facade has listed status and it is believed that Decimus Burton designed it for town founder, Sir Peter Hesketh Fleetwood.
It means that any work will have to take into account its heritage and historic character.
Chartered architect Lindsay F Oram stated: “We’ve decided to go ahead with our first version, which already had planning consent.
“It’s a good project for Fleetwood.
Advertisement
Hide AdAdvertisement
Hide Ad“There were fears the building would fall down if something wasn’t done to preserve it.
“The offices and apartments will be designed to a very high standard and the project will help preserve some of Fleetwood’s valuable heritage.”
In the design statement lodged with planners, he stated “The application for Listed Building Consent is for the retention of the listed facade of the main building fronting Dock Street and for its sensitive restoration back to its original state following the removal of previously undertaken, unsympathetic alterations.”The original application, granted in February, was for a change of use of ground floor from night club to offices and alterations to front facade.
It included the addition of first and second floors to existing single and two storey rear extension with new pitched roof - and change of use of first floor from night club/offices to two flats and change of use of second floor to accommodate three flats
Advertisement
Hide AdAdvertisement
Hide AdThe current listing for the building was made in 1978, and refers to the premises being the former offices of the Preston and Wyre Railway and attached hotel range to the left, built between 1836 and 1841.
The project will see the listed main facade facing Dock Street returned to its original appearance and condition with the introduction of original proportioned windows and doors to the existing openings.