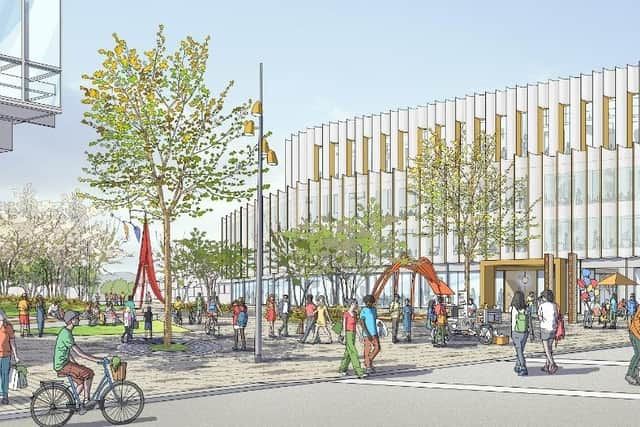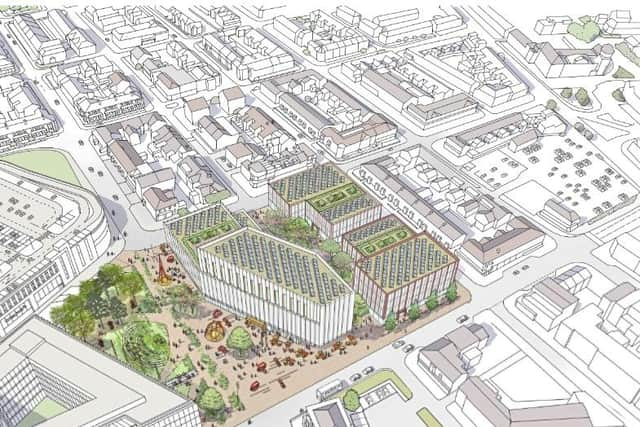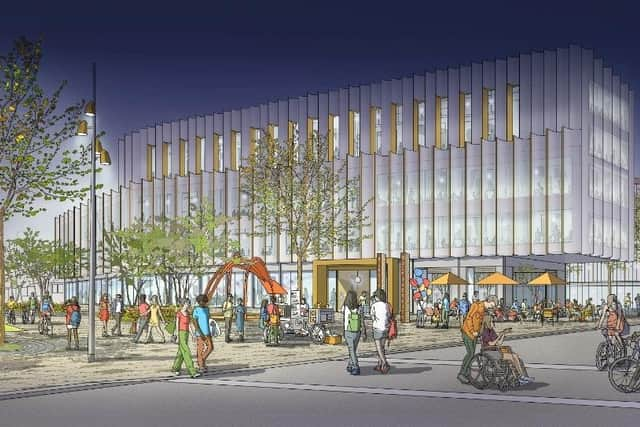First look at £65m student campus which is set to transform Blackpool town centre
and live on Freeview channel 276
Updated pictures for the massive regeneration scheme show how the rundown area between Cookson Street, Milbourne Street, George Street and Grosvenor Street will be cleared to make way for a state-of-the-art education complex.
A planning application has now been submitted to the council for the university-level development which will be built in two phases, with large swathes of public realm linking the campus with the rest of the Talbot Gateway.


Advertisement
Hide AdAdvertisement
Hide AdPlanning documents say: “The new buildings included in the proposals will bring cutting edge facilities to Blackpool, however the overall success of the scheme will lie in its integration into the town centre.
“Key to this is high-quality public realm. The spaces between the buildings will form new connections into the town, spaces to pause, meet and socialise.”
The planning application is seeking full permission to demolish existing properties in the areas, and outline permission for the multiversity itself.
Key elements of the design, drawn up by Hawkins/Brown Architects include –


- up to 21,625sqm of education floorspace within phase one
- up to 12,690sqm of floorspace comprising further education use or offices within phase two
- new public realm within and around the site including the pedestrianisation of George Street
- new hard and soft landscaping including tree planting
- up to 22 car parking spaces
- other associated works and infrastructure
Once planning permission is in place, the first phase will be the Multiversity building located on the northern and western side of the site, mainly on land north of Charles Street, but also including land south of Charles Street in the westernmost area of the site.
Advertisement
Hide AdAdvertisement
Hide AdThe Multiversity building will contain a range of teaching and learning spaces, event and exhibition spaces and workspace for staff.
It is expected to be three storeys in height fronting Grosvenor Street, but rising to five storeys in other parts.


Students will be offered a curriculum including computer and digital technology, leadership management and lifestyle, engineering and science, society health and childhood and construction.
A second phase of development is earmarked to comprise of two building on the south end of the site, south of Charles Street, up to a maximum height of four storeys.
Advertisement
Hide AdAdvertisement
Hide AdThese could be used to provide further educational facilities, or for office space.
Charles Street would be closed off to traffic as part of the scheme, and it is proposed to pedestrianise George Street.
The architects have also included greenery into the design with tree planting proposed, as well as quality lighting in order to ensure the area feels safe at night.
A plaza-style element of the development could also be used as event space, with seating incorporated into the design.
Advertisement
Hide AdAdvertisement
Hide AdThe main entrance to the Multiversity is proposed to be at the corner of George Street and Cookson Street.
Paths will link the campus with the neighbouring Bickerstaffe House, and the DWP civil service offices currenty being built between Cookson Street and King Street.
Documents add: “The illustrative masterplan also shows significant upgrades to the public realm to the space south of Bickerstaffe House across George Street from the site.
“This area sits outside of the boundary of this application but will complete a generous new area of public realm for Blackpool town centre betweenthe Multiversity and Bickerstaffe House.
Advertisement
Hide AdAdvertisement
Hide Ad“Indicative proposals show further trees and raised planting, activity areas and dwell spaces which will be developed as part of future proposals.”
The council has received £9m from the Town Deal towards assembling the site, and £40m from the government’s Levelling Up fund towards construction of the Multiversity.
The remaining £16m will be borrowed by the council and repaid by Blackpool and the Fylde College, which will operate the Multiversity.
The new facilities will replace the college’s existing campus on Park Road, bring 3,000 staff and students into the town centre and offer 70 courses.
Advertisement
Hide AdAdvertisement
Hide AdNegotiations by the council to buy up property in the area needed for the development have been going on since the beginning of the year.
But a compulsory purchase order will be used if necessary to purchase any outstanding property.
Council leader Coun Lynn Williams has pledged support to all residents who need to move out of their homes.
She has previously said: “This development is game changing in terms of our plans to make Blackpool better, but we do very clearly understand the impact on people living in the properties we’re buying. We are buying their homes.
Advertisement
Hide AdAdvertisement
Hide Ad“I want to reassure them we will continue to support any tenants or residents who have to move as a result , and nobody will be asked to move out without reasonable warning and support to find somewhere else suitable to live.”