Nursery’s ‘eyesore’ outdoor rooftop play area may face demolition after planning row over building work
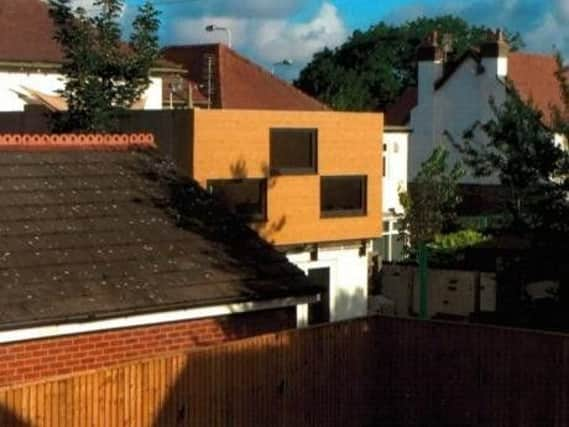

Little Explorers, in Fleetwood Road, Carleton, was forced to re-apply for planning permission after building timber and plastic-cladded walls instead of the approved glass panels.
It then appealed Wyre Council’s decision to reject permission – and brand it an “incongruous addition” – with government planning inspector Graham Wraight, who went to see the development at the back of the converted 1920s home, agreeing.
Advertisement
Hide AdAdvertisement
Hide AdHe said it “has caused significant harm to the character and appearance of the host building and the surrounding area”, and added: “In reaching this judgement I have observed the bulky form of the development, the materials used, and its design, all of which contrast with the original building in an incongruous manner.
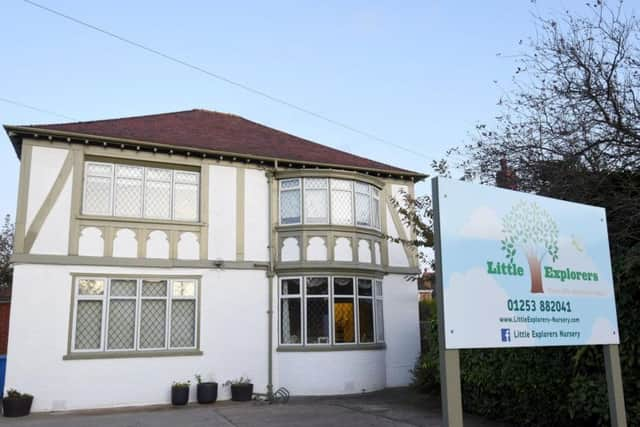

“These factors combined have resulted in a development that has a poor visual appearance.”
Amy Cross, the owner at Little Explorers, said: “We are disappointed by the decision, why is why we decided to appeal it. I can understand as a neighbour it has a small visual impact, but we have more than 100 families on roll and the benefits the children get out of the play area completely outweigh it.
“The quality of our provision for the children will remain the same.”
Advertisement
Hide AdAdvertisement
Hide AdAmy said one option is to now follow the original plans – though she fears that could come with an “astronomical” cost – or to try and get a new planning application passed.
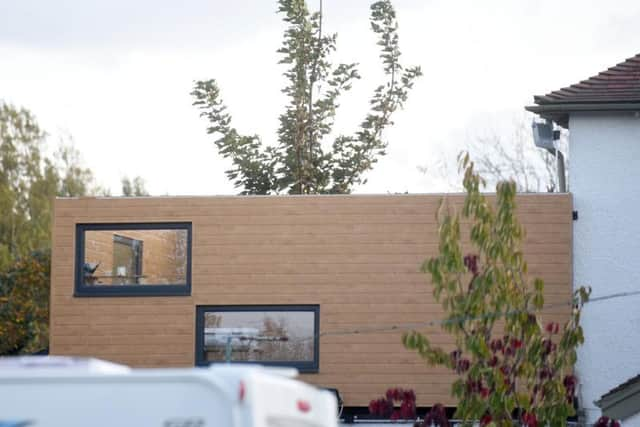

“If we are not going ahead with it, we will have to take it down,” she said. “We are weighing up our options but it’s not looking good.”
The nursery was given permission to convert the roof in August 2017, council papers showed, with work starting last April.
But Mr Wraight said those plans, which feature the glass screening, “show a development that is much less bulky and much more visually pleasing” than what was actually built.
Advertisement
Hide AdAdvertisement
Hide Ad“Whilst the appellant has made reference to the design of the previously approved proposal not being acceptable for a child safeguarding point of view, the plans provided show that the glass screening would have been obscurely glazed and therefore would not have allowed vision through,” he said.
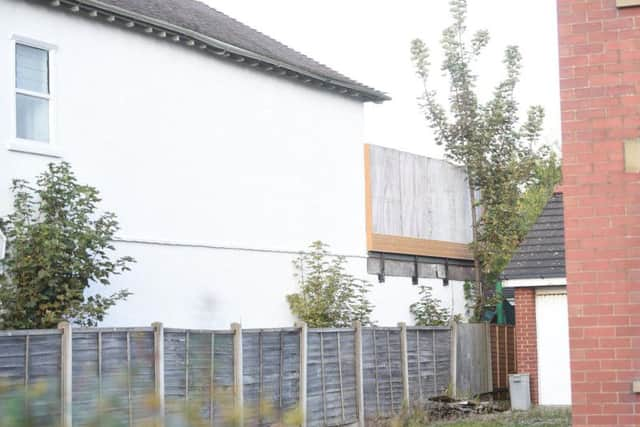

“The appellant also raises concern with regard to the potential reflection and refraction of sunlight that the glass could have generated. However, there is no substantive evidence that such an impact would occur...”
Several neighbours spoke out against the development. One said: “The structure, frankly, is ugly and an eyesore that has significantly impacted on the outlook from the rear of our home.”
Another said they felt their privacy is “constantly invaded” by people peering through the windows and said: “Had we been aware of the planning application we would have strenuously objected to such an ugly extension to the property, which is clearly visible and towers over the gardens of the domestic properties such as ours.”
Advertisement
Hide AdAdvertisement
Hide AdThe nursery, which is a forestry school, said the “small rooftop garden was required to give the younger children in the nursery some outside space away from the older children in the large rear garden”, and argued that, during construction, it “became apparent the glass screening would not give enough privacy to the children from the surrounding properties and further afield”.
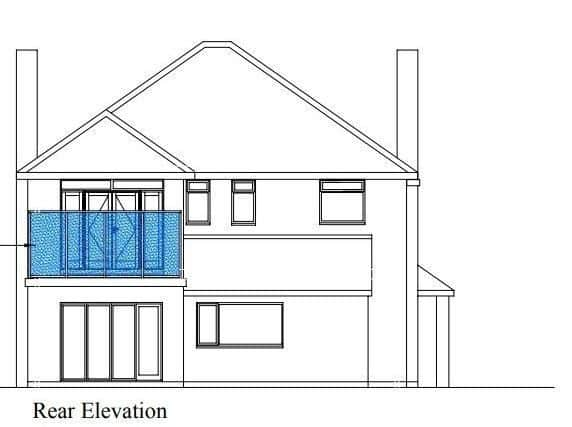

Documents filed with the council said: “Therefore, the applicants settled on screening of an opaque UPVC panel with small apertures of glass to break the impact instead.
“This material is hardly any more bulky than the reinforced glass option and is far less imposing and intrusional than a traditional brick under slate extension that could potentially be sited in the same space.”
The nursery offered to change the colour of the boards to white or off-white to “help nullify the apparent visual intrusion that the beige/brown effect UPVC is perceived to cause currently,” the documents added.
Advertisement
Hide AdAdvertisement
Hide AdWyre Council said that, in the original plans, “the screening was transparent, allowed light through, and was shown set back from the eaves/outer edge of the flat roof area” which would have resulted in a “light-weight structure design” that “would appear as a secondary feature and not a prominent feature”.
What was actually built was screening “with plastic horizontal boarding” which is “positioned beyond the existing flat roofed area with with a 200mm overhang at the eaves”, it said.
It added: “The screening is a dominant feature that is not complementary to the design or the materials of the existing property. The result is an incongruous bulky feature that is not sympathetic to the appearance of the existing building to which it relates.”
It ruled the design and appearance “is not of good quality”, and said it resulted in “an inappropriate visual intrusion” when seen from neighbouring homes, Fleetwood Road, and the nearby Avery Garden.
Advertisement
Hide AdAdvertisement
Hide AdA Wyre Council spokeswoman told The Gazette: “We have been in touch with the applicant and they have informed us that they will be building the roof and balcony to the original specification that was approved by planning.”