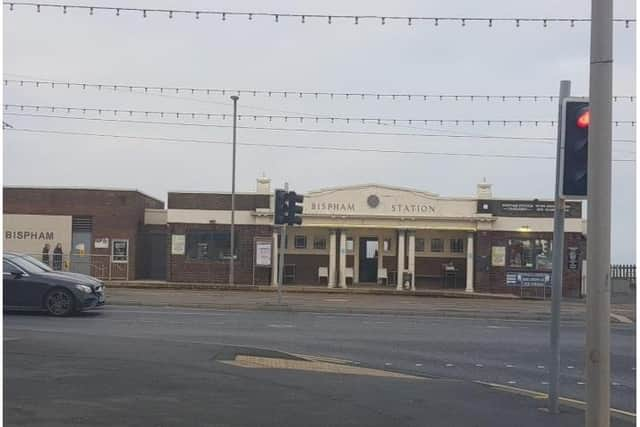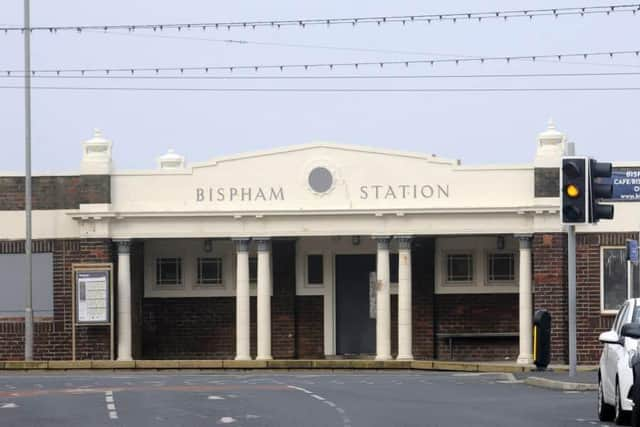Blackpool tram shelter cafe plans back on track
and live on Freeview channel 276
And if investment goes ahead, diners will be able to enjoy rooftop views across the Irish Sea.
The conversion of the Bispham Tram Shelter on Queens Promenade into an eaterie with a roof terrace had stalled over the inclusion of a glazed atrium roof on the top of the building where the internal staircase was set to emerge.
Advertisement
Hide AdAdvertisement
Hide AdTown hall planners said the design would harm the architecture of the locally listed shelter which opened in 1932. Its interior space includes former ticket offices and a waiting room which have been unused for many years.


But revised plans which scrapped the atrium and proposed an external staircase instead have now got the green light from the council.
Currently there are refreshment outlets in the building for take away, but the approval paves the way to create the roof terrace as well as an indoor cafe on the ground floor.
The council’s Planning Committee approved the scheme when it met on Tuesday November 15.
Advertisement
Hide AdAdvertisement
Hide AdA council report says: “Following extensive negotiations it is considered a solution has been found that gives an appropriate access to the previously approved roof top cafe while also respecting the character of the tram station building.”


It adds: “It is therefore considered the proposal will conserve and enhance the building by allowing the café business to successfully access the roof terrace and therefore ensuring the building remains in constructive use, whilst also adding to the local economy in terms of employment and supporting the tourism industry.”
Planning permission was previously granted in 2017 for external alterations including to the rear windows, and use of the premises as a cafe with associated roof terrace.
The revised plans will see the staircase built at the rear of the building ina recess between the tram shelter and the attached sub-station, and also allow for some internal alterations to enlarge the ground floor dining area.
Advertisement
Hide AdAdvertisement
Hide AdCouncillors also imposed conditions that a gate near the foot of the stairs is painted an appropriate colour, and signage is also put up, in order to warn cyclists about pedestrians who may be emerging from the cafe.