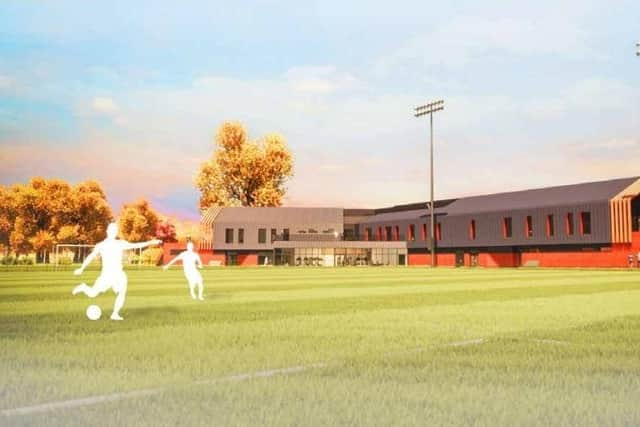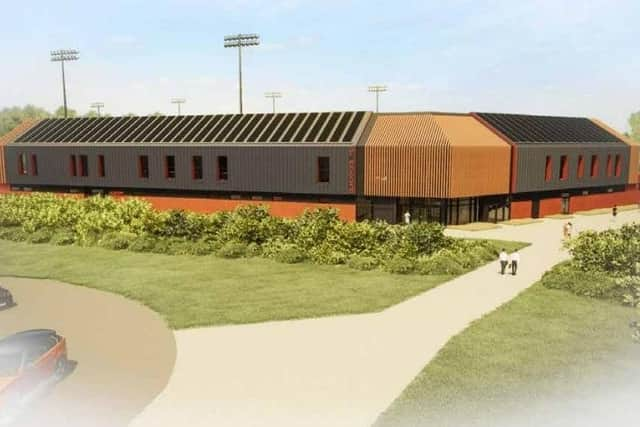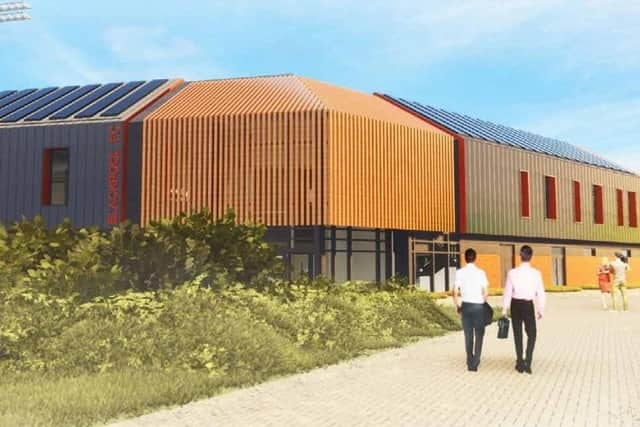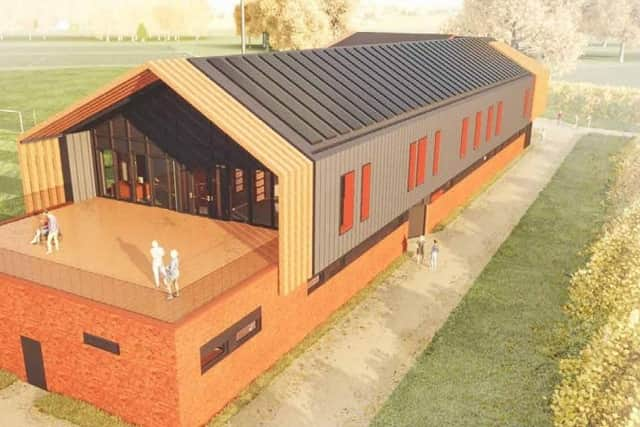Ambitious plans for 'top flight' training ground submitted by Blackpool FC
and live on Freeview channel 276
The detailed application comprises 104 documents setting out an ambitious blueprint including 10 outdoor pitches, an indoor pitch and a two-storey training building.
The club says the development of the site, between Steeton Road at Grange Park and Garstang Road, would boost its success on the pitch and rival similar facilities used by top-flight clubs.
Advertisement
Hide AdAdvertisement
Hide AdA planning statement says improved facilities would “help the club to attract better talent to its squads” as well as nurturing young players “which in turn can help lead to better league performance.”


The Seasiders have used their current Squires Gate Lane training ground for more than 50 years, but owner Simon Sadler unveiled plans for a new academy in May 2022.
Documents have now been submitted to both Blackpool Council and Wyre Council as the land straddles both planning authorities.
They set out proposals for a two-storey training facility building, indoor pitch, single storey ground staff building, single storey ancillary and storage buildings, 10 outdoor pitches, along with associated infrastructure including floodlights, on-site parking for 120 cars, footpaths, fencing and a new access off Steeton Road.
Advertisement
Hide AdAdvertisement
Hide AdEight of the outdoor pitches would be full-size, with an indoor pitch contained by an inflatable structure for use by the first team and academy players.


Further facilities would include goalkeeping grids, ball nets and other dedicated training areas.
But the footprint of the development will be relatively small in order to retain most of the site as greenfield land.
Planning documents also include extensive ecological studies, and while public rights of way would be retained, some paths would be diverted.
Advertisement
Hide AdAdvertisement
Hide AdAccess via Steeton Road would be into a welcome zone including a meadow area, car park and pedestrian links to the pitches.


The proposed main building is set back from the entrance to limit its visibility from the main road and reduce the visual impact on the surrounding area.
This area would also include the indoor pitch contained by an inflatable structure, while beyond the main building a floodlit exhibition pitch is proposed.
The remaining training pitches would be located throughout the wider site.
First team players would mainly train on Monday, Tuesday, Thursday and Friday between around 8.30am and 2pm, with sessions attended by 35 players and 15 coaching staff.


The under-18s training schedule would be similar to the first team, with remaining academy players training on weekday evenings.
Advertisement
Hide AdAdvertisement
Hide AdThe planning statement adds: “The purpose of the club’s academy is to support young players through the improvement of their physical, technical and educational skills.
“However, the academy is currently split across multiple venues including Myerscough College, Armfield Academy and Stanley Park Sports Centre.
“The above context has led the club towards a long-term aspiration of integrating all levels of the football club into one facility which is a model currently used by a number of top flight clubs.
“The integration of all levels of playing staff into one site along withsignificant improvements in the quality of facilities on offer would help the club to attract better talent to its squads as well as retain and nurture its best experienced and young players which in turn can help lead to better league performance.
Advertisement
Hide AdAdvertisement
Hide Ad“The site of the new training ground was carefully considered and assessed against a number of other potential sites before being judged as the best site for the development and the one best prepared to deliver the vision of the club for its new training ground.”