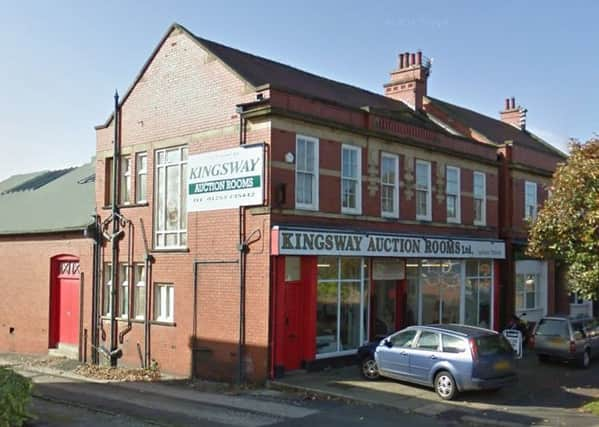Plans revealed for historic auctioneers


Proposals have been submitted to Fylde Council to convert and extend The Galleries at the Kingsway Auction House in Kingsway, Ansdell.
The scheme, submitted by auction house director Val Elliott, could see 11 apartments built to the rear of the site, which first opened in 1923.
Advertisement
Hide AdAdvertisement
Hide AdFellow director Peter Crouch, said the proposals were submitted to “fall back on” and test the value of the land.
He told The Gazette: “It is staying open for the time being and is business as usual.
“It (the application) is something to fall back on in the future – it is just business, you can’t rule out anything.
“We have been here a long time, since the early 1920s. We may well see the centenary.”
Advertisement
Hide AdAdvertisement
Hide AdKingsway Auction Rooms opened in 1923 and is a purpose built auction room, offering buyers and sellers the sale of art, antiques and collectables.
It was featured on the Great Antiques Hunt as well as BBC’s Flog It!
Plans for a four storey building containing 14 apartments were lodged with the council in March, but were withdrawn by applicant Val Elliott.
The Lytham St Annes Civic Society said it would be sorry if it was to lose the Galleries, with its frontage “attractive and low-key.”
Advertisement
Hide AdAdvertisement
Hide AdMarion Coupe, chairman, added: “Keeping the façade of the Galleries is quite possible and would reduce the impact that a major scheme would have on the street scene.
“Kingsway is a pleasant leafy traditional street and this development will not enhance it.”
But in a design and access statement submitted by Firth Associates on behalf of Val Elliott, the architects said the scheme would be in keeping with other properties on the street.
The statement added: “The design approach has aimed to create a building that adds to the established historical character of the local area and respect its context in terms of built form, landscape and materials.
“Therefore the scale and materials used for the proposed alterations are in keeping with the character of the existing building neighbouring properties and the street.”