It’s a family home, perfect for open-plan living with three bedrooms and an office space which could be rearranged as a fourth bedroom. It has two superb living rooms, a dining room and an ultra-modern kitchen. The accommodation is finished off with lovely gardens, west facing, with a leisure pool. It’s on the market for £399,995 with The Square Room, Fylde Coast through Rightmove Take a look inside through our gallery…
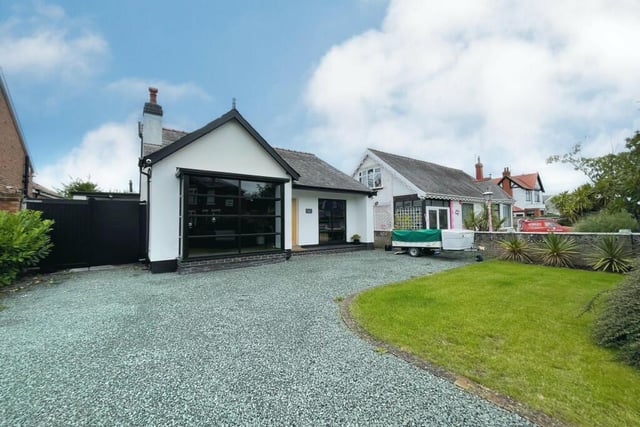
1. Fleetwood Road, Fleetwood
The property is set on a generous plot Photo: The Square Room, Fylde Coast
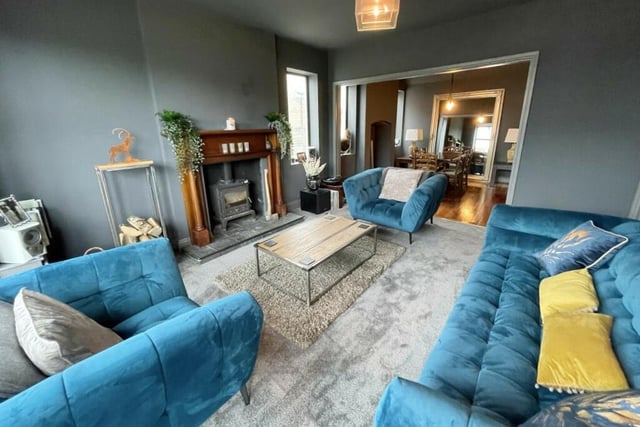
2. Fleetwood Road, Fleetwood
The stunning lounge with a log burner is open plan to the dining area. It has smoked acoustic glass windows to the front Photo: The Square Room, Fylde Coast
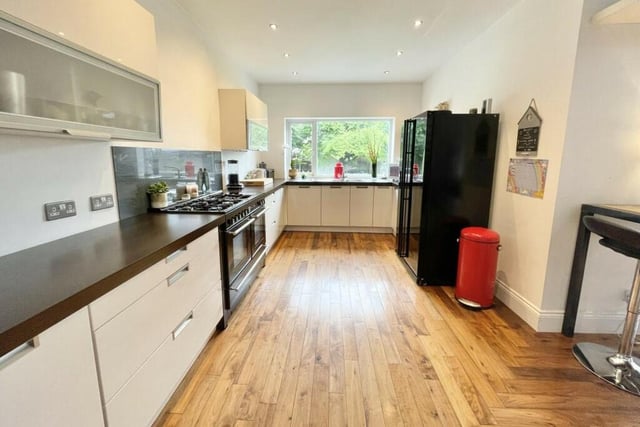
3. Fleetwood Road, Fleetwood
Ample space in the luxury kitchen Photo: The Square Room, Fylde Coast
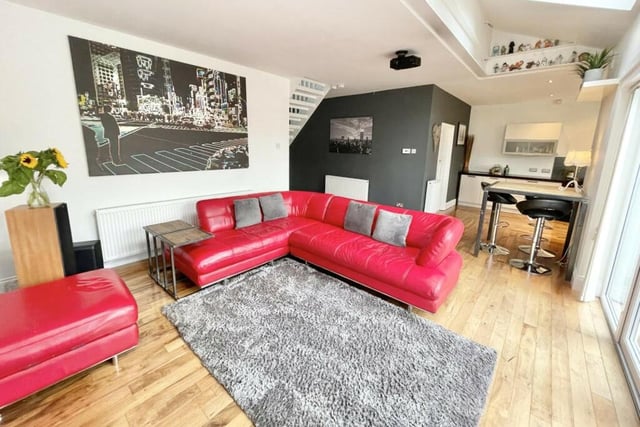
4. Fleetwood Road, Fleetwood
The living room at the back of the house opens up to the kitchen. It has solid walnut flooring and three Velux windows. It overlooks the garden Photo: submit
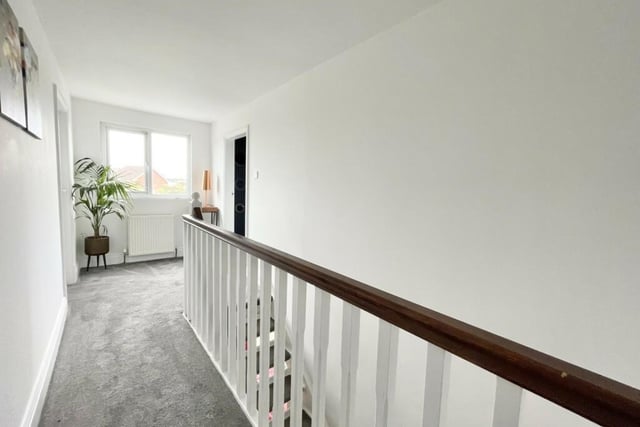
5. Fleetwood Road, Fleetwood
At the top of the stairs leading to two of the bedrooms Photo: The Square Room, Fylde Coast
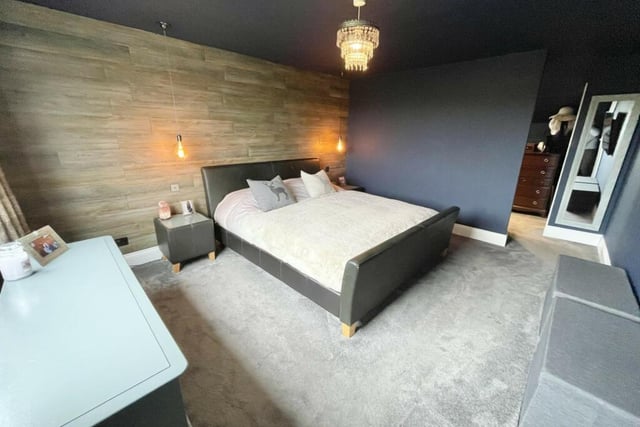
6. Fleetwood Road, Fleetwood
The master bedroom has a walk-in wardrobe and en-suite bathroom Photo: The Square Room, Fylde Coast