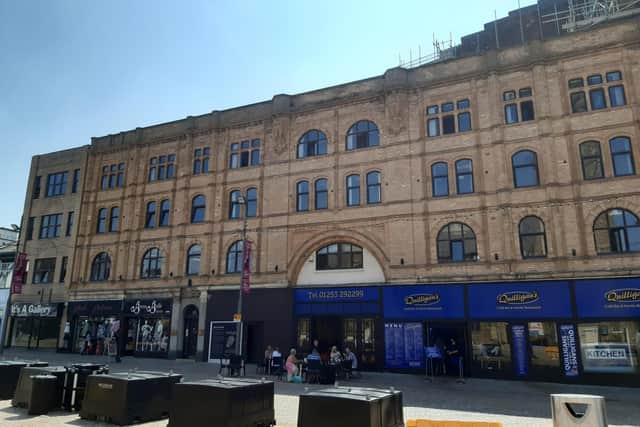Plans revealed to restore front of Blackpool's Winter Gardens
and live on Freeview channel 276
If it gets the go ahead, the scheme will see the Empress Buildings restored close to their original state with the installation of new shopfronts on the ground floor.
Resort-based architect Joseph Boniface has drawn up the proposals which aim to unify the appearance of the landmark which overlooks St John’s Square.
Advertisement
Hide AdAdvertisement
Hide AdDocuments submitted with a planning application for the project say: “The application seeks to unify the existing ground level facade of the Grade II* listed building fronting onto St John’s Square.


“Currently, there are a number of different styles erected during the last few decades across the frontage resulting in an untidy appearance.
“The new shopfronts will be hardwood timber framed and designed and constructed in a traditional style relevant to the period.”
The new shopfronts will feature stained glass windows and a retractable awning, and have been designed in consultation with the council and the current occupiers of each unit.
Advertisement
Hide AdAdvertisement
Hide AdTimber work will be finished in exterior wood rosewood stain to match the recently refurbished finish of the woodwork to the adjacent Olympia Building.
The Empress Buildings were constructed in 1894 as four bays set either side of a wide central bay which formerly contained an arched entrance to the Empress Ballroom.
Funding for the work has come from the council’s £7.84m Quality Corridors project which is funded through the Growth Deal.
The plans will now be considered by the council at a future date.
* Thanks for reading. If you value what we do and are able to support us, a digital subscription is just £1 for your first month. Try us today by clicking here