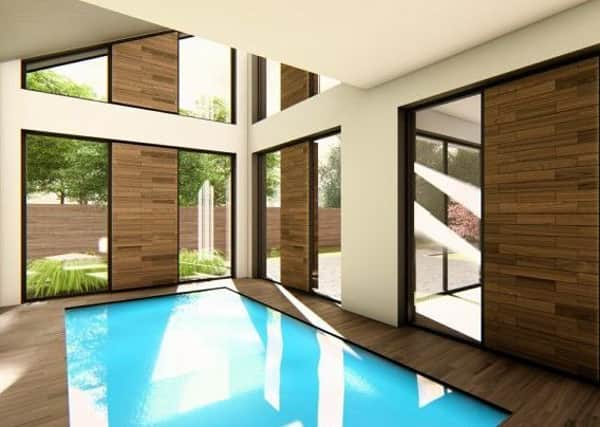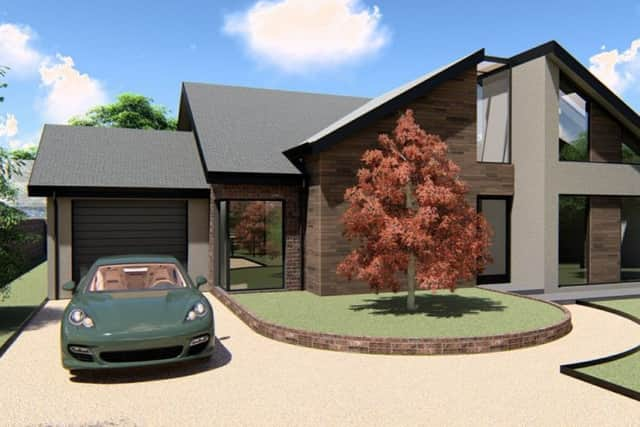PROJECT UPDATE: Pictures show luxury homes planned for Fylde coast - including swimming pools and balconies


What’s happened?
Seven luxury homes could be built on land off Mains Lane in Singleton, according to fresh planning papers filed with Wyre Council.
Agent Carter-Zub Building Consultancy said in a statement: “The development consists of seven new build bespoke executive homes. We believe this could be one of the most exciting estates you will come across.”


No decision has been made yet, however.
What do the plans show?
Advertisement
Hide AdAdvertisement
Hide AdThe building site – the garden of house number 29 – is located between the Koi Water Gardens garden centre on one side, and buildings occupied by North West Laboratories on the other.
The proposed homes will be detached “state-of-the-art modern family living homes” with open plan living areas and four to five double bedrooms.
“The larger plots have their integral garages,” applicant Ronald Richardson said.
“Each house has been designed bespoke to fit in their natural and immediate surroundings. The larger plots benefit [from] swimming pools and balcony areas.”
Some 14 car park spaces are planned.
How will people get to their new homes?
Advertisement
Hide AdAdvertisement
Hide AdA new access road is planned directly off Mains Lane, and an ‘HGV turning head’ is proposed so bin lorries can use the site.
The existing road already used for house 29 will be “closed off”, as will two other existing access roads.
What have people said?
No official comments from neighbours had been lodged by this morning.
The impact on nearby residents was a “key consideration”, the documents said, with the “main impacts on residential amenity” likely to be to the back of the site.
However, papers said “all houses have been designed in a way so no windows or overlooking will be a concern.”