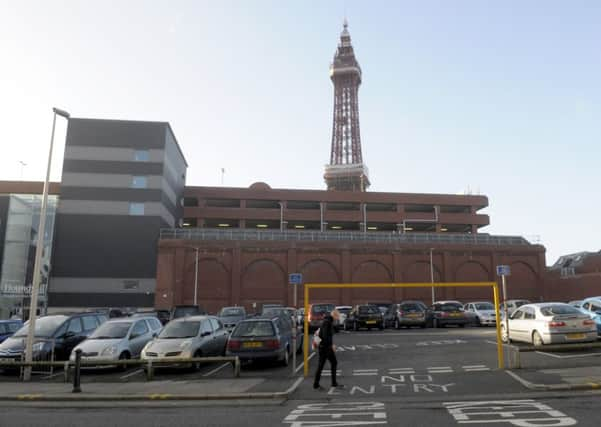Phase two of Houndshill set for approval


Planners are recommending the scheme for a four-storey building on the Tower Street car park opposite the Winter Gardens is approved.
It has been revealed the development will be integrated with the existing Houndshill centre.
Shops, food outlets and leisure uses are proposed.
Advertisement
Hide AdAdvertisement
Hide AdBut heritage chiefs have warned the new building must be designed to complement the historic Grade II-listed Winter Gardens.
Businessman Peter Swan, who owns the Sands entertainment venue on Central Promenade, lodged the plans in January. A report to Blackpool Council’s planning committee, which is due to meet on Tuesday to consider the application, says the project will “bring positive environmental benefits and underpins wider regeneration strategies.”
It adds: “It is understood the applicant and the management of the Houndshill shopping centre are working towards developing detailed plans for the site, and it is anticipated the two sites will integrate, physically and in terms of their uses.”
The current application is for outline permission, with detailed proposals to be revealed later if approval is granted.
Advertisement
Hide AdAdvertisement
Hide AdHistoric England, the government service which safeguards heritage, said while development of the site was appropriate in principle, “the suitability of the proposals will be dictated by a sensitively-massed and well-detailed building which respects its setting.”
In their report, planners say the proposed building will be set back from the original Adelaide Street building line to improve views and enable some green space to be provided.
Design cues will be taken from the Winter Gardens with “a strong vertical emphasis with soft edges and corner entrance features”.
Planning approval was granted in 2006 for a 63-bedroom, five-storey hotel on the site, and two stores occupying 4,000 square metres over two floors.
Advertisement
Hide AdAdvertisement
Hide AdBut that scheme has never gone ahead and the planning permission has lapsed. Instead the site was cleared in 2011 and converted to a car park.
The council bought up the former properties which had occupied the land, including the former Galleon Club, using grants from the now defunct North West Regional Development Agency.