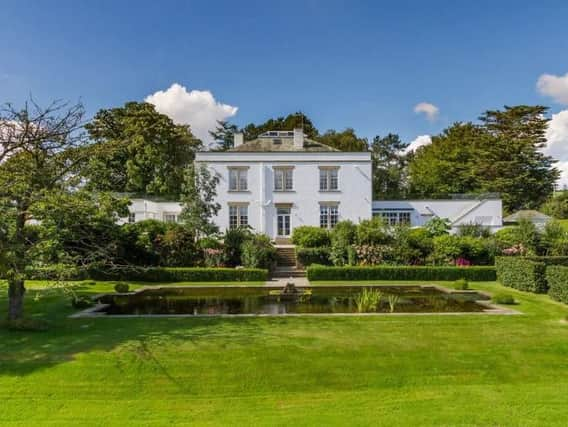Frankie Vaughan's stunning seven-bedroom summer home on the market for £2m


Far from its decidedly less indulgent past as an officers' barracks during the Second World War, Halton Green House's 360-degree views of rolling fields and the Forest of Bowland prove that the easy-on-the-eye surroundings which appealed to Frankie 'Mr Moonlight' Vaughan in the '50s are still working their magic almost 70 years on.
A favoured summer retreat of Mr Vaughan, the 'Let's Make Love' star used the home as his base as he whiled away a couple of summers fishing on the River Lune at the height of his fame. A spot of salmon fishing can really help you unwind when your day job is acting opposite Marilyn Monroe in multi-million dollar musicals, after all.
Advertisement
Hide AdAdvertisement
Hide AdWith 5.5 acres of manicured gardens, water features, and a treasure trove of luxury amenities when you get inside, unwinding is an encouraged pastime at Halton Green House, which boasts everything from a home gym, heated double dog kennel, and wet-room, to bespoke fitted kitchen, in-built audio system, and controlled Lutron lighting.
Those looking to get 12 parking spaces-worth of friends round to appreciate the marble, oak, and hand-made stained-glass will be able to - weather permitting - take advantage of the home's extensive rooftop entertaining areas, while the property also comes with planning permission for an infinity pool for those who never want the party to end.
Having guests stay over is far from an issue as well, with the ground floor master guest suite featuring floor-to-ceiling windows, a projector screen TV, and an en suite bathroom kitted out with black Brazilian tiles and a roll-top bath. And in eyebrow-raising bit of architectural innovation, one can also gain access to the guest bedroom via a hidden bookcase doorway in the study.
Upstairs, two more en suite doubles are joined by the home's master bedroom. Designed very much with opulence in mind, the bedroom offers access to the home's glazed terrace, while the adjoining en suite is a picture of Florentine marble with his-and-hers sinks, a wet room area, and another roll-top bath.
Advertisement
Hide AdAdvertisement
Hide AdWhat's more, the beauty of a three-floor house is that there is another upstairs to be explored, with the property's highest point housing any tech buff's dream: a home cinema with a glass floor and in-built media hub with complete control over the house's lighting, sound systems, and CCTV. After all, this is a house worth keeping an eye on.
For more information, head to https://www.fineandcountry.com/uk/property-for-sale/halton-lancaster-green-lane/la2-6pb/50060313