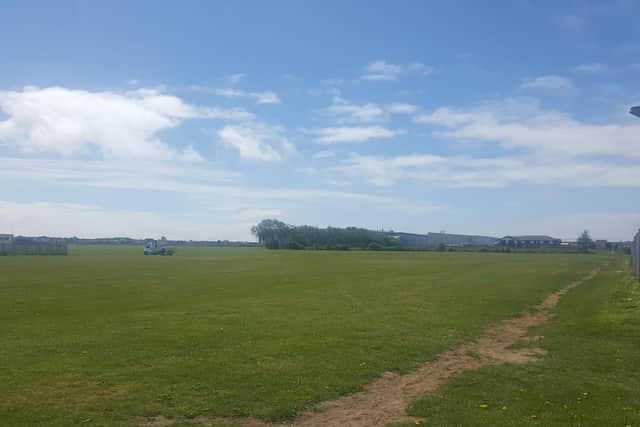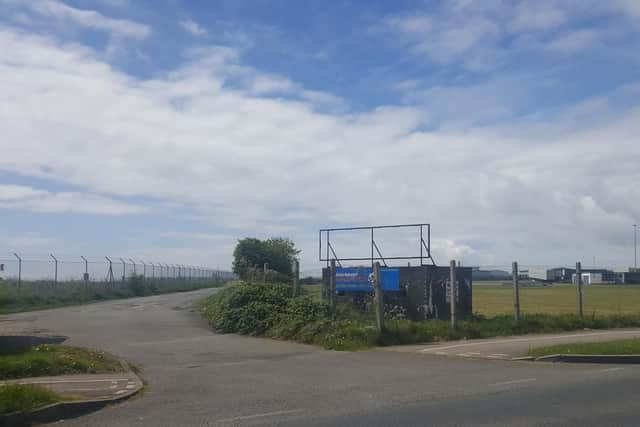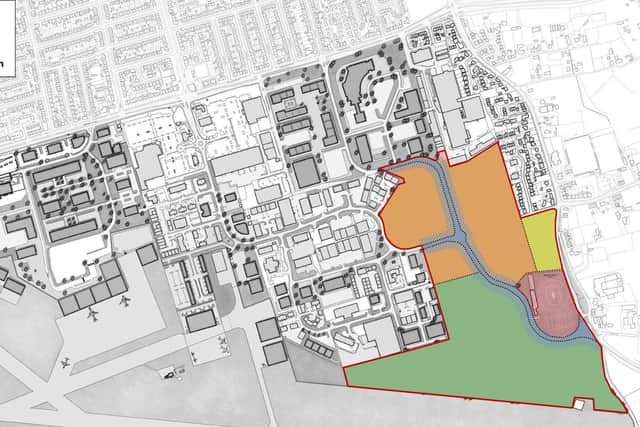Bid for new Blackpool sports village submitted as part of £28m investment in Blackpool Airport Enterprise Zone


The outline application lodged with Blackpool Council sets out a blueprint to relocate football pitches including facilities for AFC Blackpool in order to provide land for companies wanting to bring jobs to the town.
A spine road will link Amy Johnson Way on the existing Blackpool business park to a roundabout providing access from Common Edge Road in Marton just before it meets Queensway.


Advertisement
Hide AdAdvertisement
Hide AdA sports centre to include indoor tennis and netball courts, a fitness studio and a rifle club is also part of the overall design although this is expected to depend on external funding.
The detailed application sets out plans for 90,000 square metres of industrial floorspace, two 3G football pitches, 10 grass sports pitches, stadium facilities and floodlighting.
Also proposed is a nursery school for up to 50 children, shops, cafe and up to 57 houses.
The new homes are earmarked for land directly to the south of existing houses on Common Edge Road facing Jepson Way.


Advertisement
Hide AdAdvertisement
Hide AdThe work, which is the first of three phases to develop the enterprise zone, aims to be completed by 2023.
Blackpool Council has borrowed £28.8m to get the zone started with infrastructure and building work.
A design and access statement by architects Cassidy and Ashton says: "This application will be for the first phase of the masterplan (up to 2023), which will see the south eastern part of the site delivered, spearheaded by a new three-arm roundabout and the first part of the new two-way spine road, externally accessed from a point via Common Edge Road."
The architects add "the principle aim is to create a fully integrated transport network" which will serve motorists, pedestrians and cyclists.


Advertisement
Hide AdAdvertisement
Hide AdIt is expected to take 25 years to fully develop the enterprise zone which aims to create up to 5,000 jobs and attract £300m of private investment over that time.
While delivering industrial sites is a priority, developers say the sports and leisure elements are "a key element of this scheme which promotes physical exercise and networking for residents, employees and businesses."
The blueprint includes
Sports village - Leisure centre with four indoor courts for tennis and netball, a viewing area, an office and a store as well as a rifle club with two 25-yard ranges with a clubroom.
It is also expected to include a fitness studio, two multi-function studios, changing rooms, a nursery, consulting rooms and toilets.
Advertisement
Hide AdAdvertisement
Hide AdThe sports centre would also host the AFC Blackpool pavilion with changing rooms and a social club room. A convenience store is also proposed.
Outdoor sports facilities include a 3G football and rugby pitch with floodlighting, seven full size grass pitches, one full size grass rugby pitch, and two smaller grass pitches located to the most southern area of the application site.The scheme includes the relocation of pitches including AFC Blackpool which will benefit from the provision of a new 3G stadium pitch with floodlighting and stands.There will also be a new cricket pavilion while plans show South Shore Cricket Club's pitch remaining on its current site.
Industrial development - 90,000 square metres of mixed use floorspace will be provided in the northern section of the application site, adjacent to existing industrial premises.
Residential development - up to 57 houses proposed directly to the south of existing properties along Common Edge Road. The houses will range in size, type and tenure including some affordable housing.
Retail and restaurant development - A small amount of floorspace is proposed within this phase of development mainly for use bylocal workers and residents.