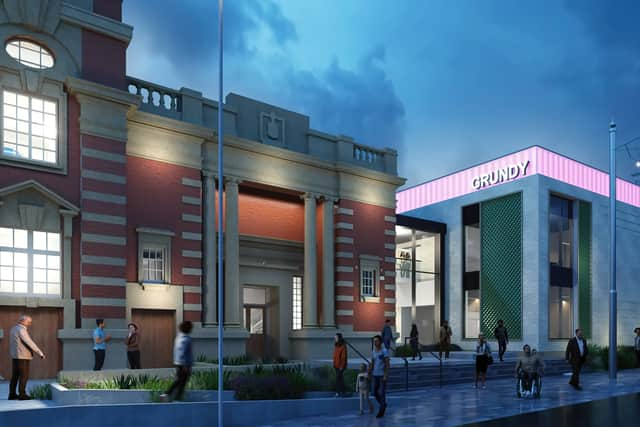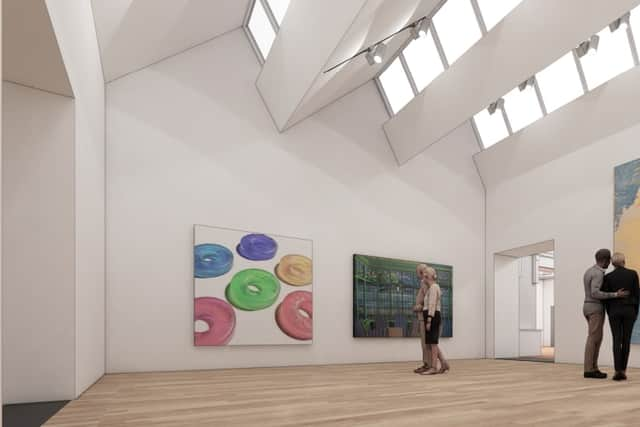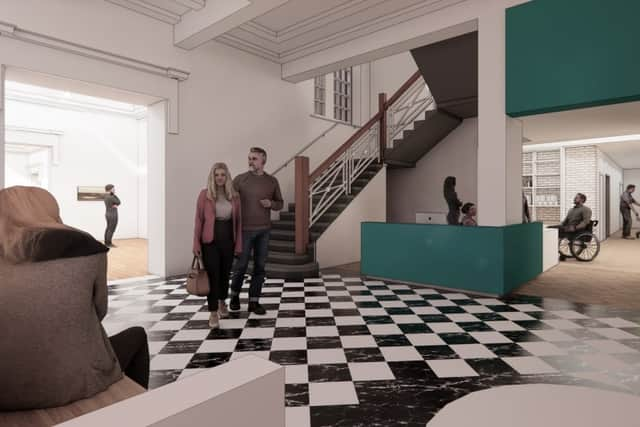New gallery space and cafe on the cards as further details revealed for a £10m Cultural Hub in Blackpool
and live on Freeview channel 276
Contemporary exhibition space, a new gallery and a cafe are among the detailed plans for a £10m Cultural Hub set to be created in Blackpool.


A planning application has now been submitted for the ambitious scheme to link Central Library and The Grundy Art Gallery, and build a two-storey extension on the adjoining car park on Queen Street. Award-winning Ellis Williams Architects has drawn up designs after proposals were first revealed in January this year to transform the existing library and gallery into a new Cultural Hub.
Advertisement
Hide AdAdvertisement
Hide AdA design statement accompanying the application says the buildings are “two of Blackpool’s most iconic and significant cultural assets”. It adds: “The development of these spaces, and the new programming that this will enable, will be central to the creative transformation of Queen Street and the north of Blackpool’s town centre.”


The investment would aim to enhance the heritage service by providing “much needed new galleries, facilities and services”.
The document adds: “But these stunning spaces will be re-purposed and re-imagined to create new activity and engagement areas which will provide a stage for imaginative new programming that draws on the skills and specialisms of all three services.”


The scheme, which will be decided by planners in due course, includes –
- Main library – The adult library space would be reduced to create a more flexible area which could also be used for events. The children’s library and IT section would be maintained. There would also be a quiet space and a new welcome desk at the entrance.
- Showtown History Centre – The space where collections were previously housed will be developed including some storage areas.
- Other spaces – these would include cultural engagement space which could be used as a lecture hall or for activities, while a flexible study space would include fixed computer terminals as well as booths where people could use their own devices.
- Extension to the Grundy Art Galley – there would be a ground floor link from the library to The Grundy, with the latter extended to provide additional gallery space where permanent collections and temporary exhibits could be displayed.
- Cafe and shop – A small coffee shop is proposed where people could buy hot and cold drinks and snacks. The shop could sell work from local artists.
A feasibility study for the investment has been carried out using money from the council’s £5.9m grant from the Shared Prosperity Fund, but funding for the capital project still needs to be secured.
Comment Guidelines
National World encourages reader discussion on our stories. User feedback, insights and back-and-forth exchanges add a rich layer of context to reporting. Please review our Community Guidelines before commenting.